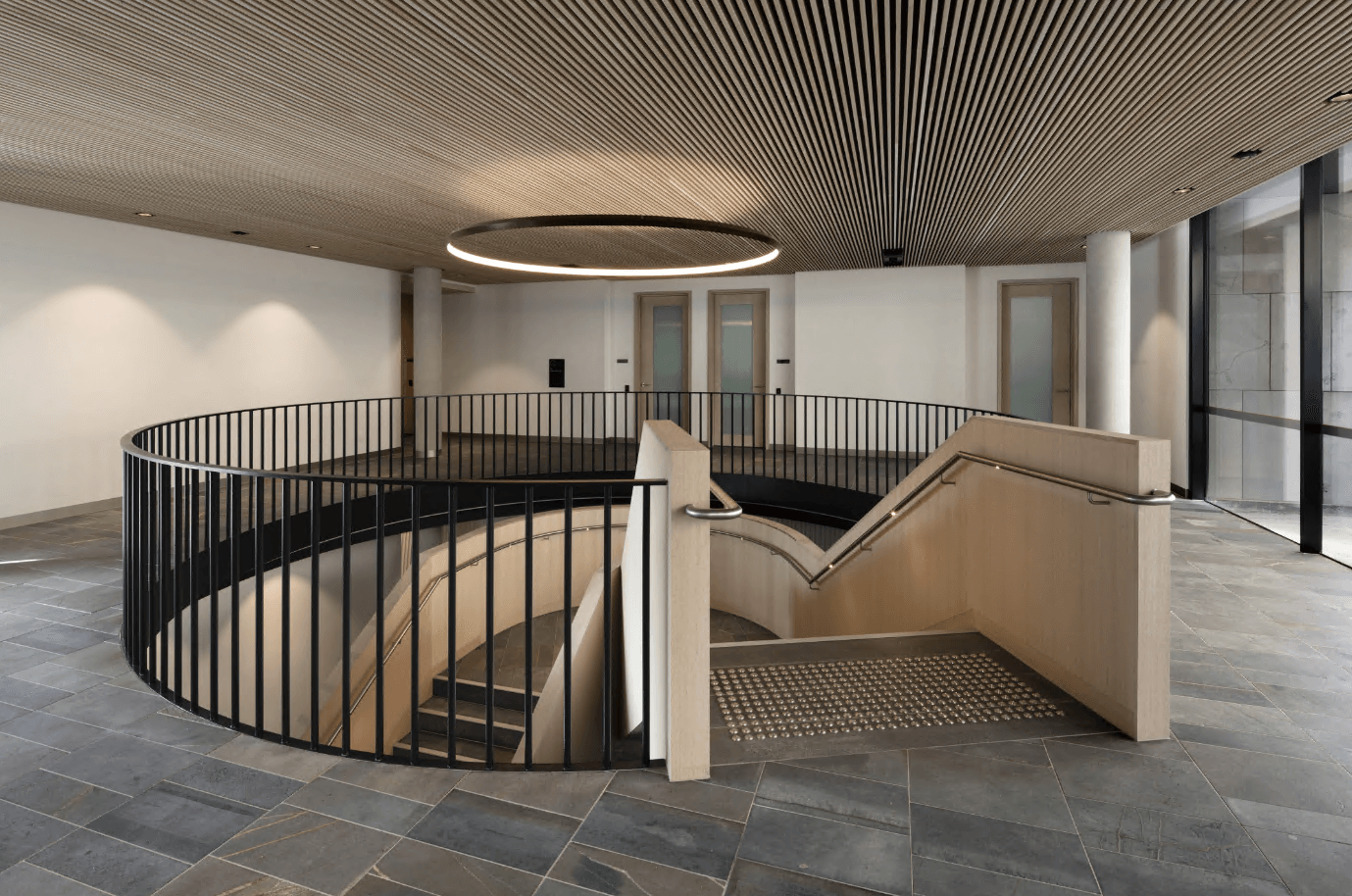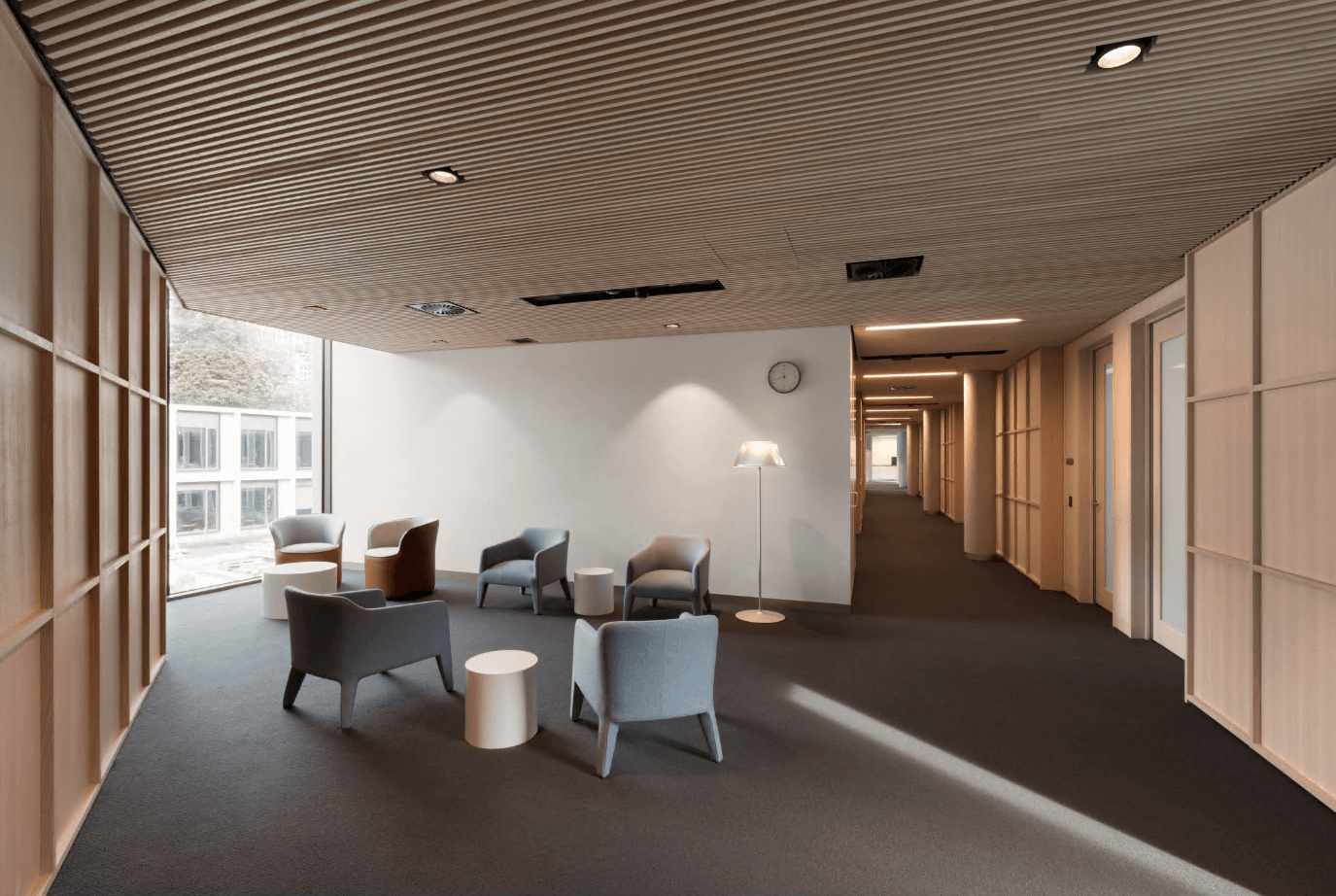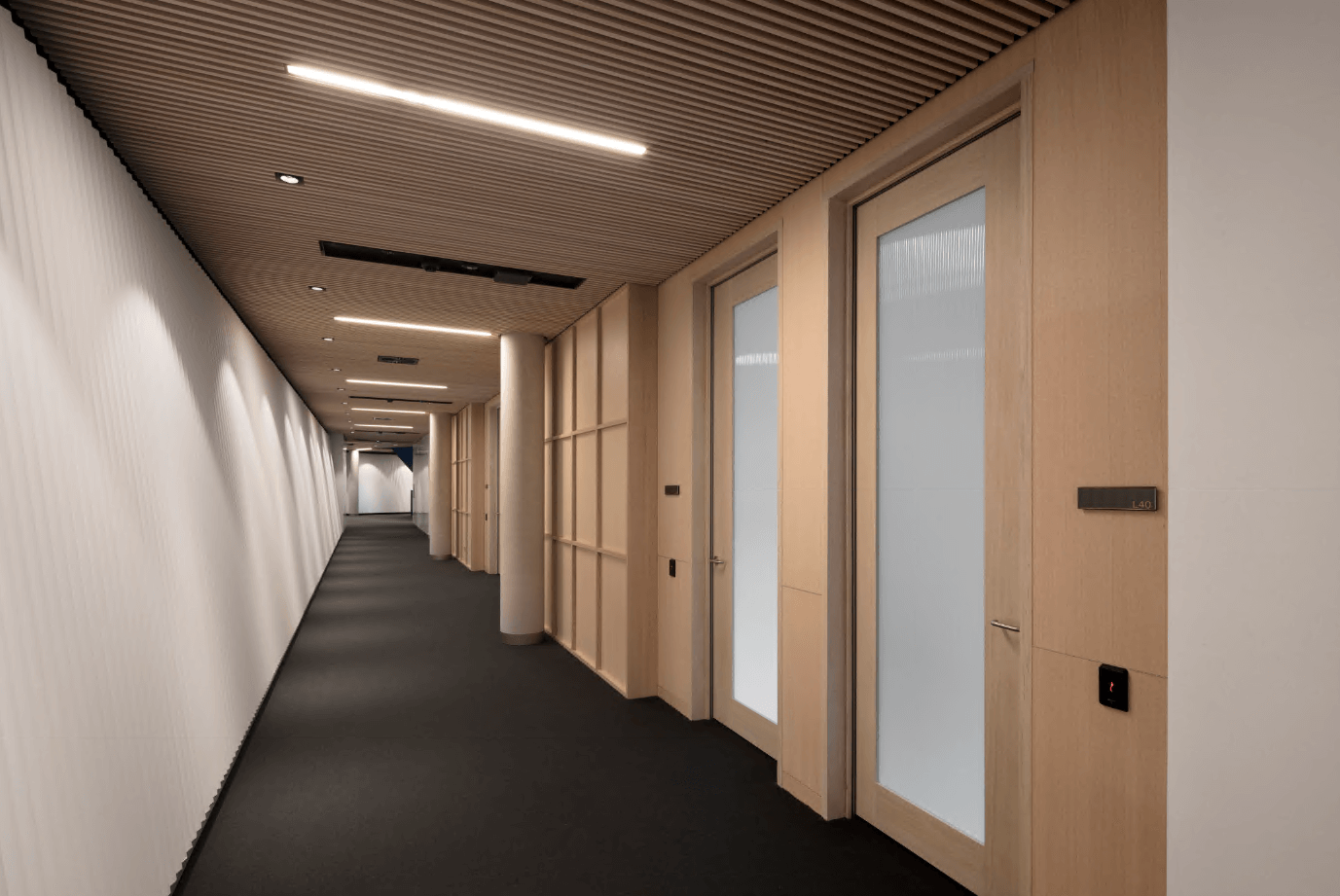Parliament of Victoria Members’ Annexe
The question of extending Melbourne’s iconic Parliament House building to accommodate 102 new offices for parliamentarians and their staff without blocking any views from the existing building and compromising its considerable heritage value was the challenge faced by architects Peter Elliott Architecture and Urban Design.
While the original 1856 parliament house building was a grand and extraordinarily impressive building, the architects seemed more interested in reflecting the power and wealth of the gold rush than accommodating working parliamentarians. No offices were included in the original design and in the 1970’s a temporary, demountable structure nicknamed the “chook shed” was erected. Intended to stand for only five years, it remained in place for over 40 years until its recent demolition.
 While the façade of the historic Parliament House looks down over Spring Street, the rear of the building enjoys views over historic gardens and on to St Patrick’s Cathedral, particularly from the popular dining terrace. To ensure this famous outlook remained unimpeded the new building is embedded within the landscape behind the existing building, ensuring views are uninterrupted and achieving architect Peter Elliott’s aim of what he calls “companion architecture” – where a new building must not compete with the old, but become part of the surrounding landscape.
While the façade of the historic Parliament House looks down over Spring Street, the rear of the building enjoys views over historic gardens and on to St Patrick’s Cathedral, particularly from the popular dining terrace. To ensure this famous outlook remained unimpeded the new building is embedded within the landscape behind the existing building, ensuring views are uninterrupted and achieving architect Peter Elliott’s aim of what he calls “companion architecture” – where a new building must not compete with the old, but become part of the surrounding landscape.
Any risk that the “embedded” building might feel in any way subterranean has been minimised by a central courtyard bathing the offices in natural light as well as a warm, natural interior material palette including Goodwood Victorian Ash from Australian Sustainable Hardwoods (ASH) which was used in the ceiling battens, “waffle” style walling, joinery, doors and windows. Favoured for its high quality, beautiful colour, consistent grain, straightness, predictability, strength and ready availability, Victorian Ash is a popular timber choice for high-profile public buildings.
 ASH Victorian Sales and Marketing Manager Daniel Wright explains: “Now home to Victorian parliamentarians and their staff, this new building represents Victoria the best way it can – using local materials of the highest quality.” This high quality also provides the best of both worlds – the grain and textural interest of timber with the benefit of consistency which is imperative when using a single timber throughout an interior. The use of Victorian Ash throughout the interior delivers a continuous flow of design and marries with the building’s natural setting beneath a rooftop which was designed as an Australian native “meadow” by landscape architect Paul Thompson.
ASH Victorian Sales and Marketing Manager Daniel Wright explains: “Now home to Victorian parliamentarians and their staff, this new building represents Victoria the best way it can – using local materials of the highest quality.” This high quality also provides the best of both worlds – the grain and textural interest of timber with the benefit of consistency which is imperative when using a single timber throughout an interior. The use of Victorian Ash throughout the interior delivers a continuous flow of design and marries with the building’s natural setting beneath a rooftop which was designed as an Australian native “meadow” by landscape architect Paul Thompson.
A rigorous commitment to environmentally sustainable design was also very much part of the design brief for this new building which was designed to a 5 Star Green Star Design and As Built and interiors equivalency. The fact that the Goodwood Victorian Ash from ASH has Responsible Wood certification provides the architects the assurance that this timber has been certified by Responsible Wood to Australian Standard 4707 relating to chain of custody and ensuring the timber originated from a forest which is managed in accordance with the stringent requirements of Responsible Wood  certification.
certification.
Beyond the specification of materials, the members’ annexe building also meets sustainability objectives by incorporating a fully accessible intensive green roof. Cooling and heating are provided by a unique geo-exchange system comprising a network of boreholes, allowing all equipment to be concealed within the building shell and eliminating the need for a gas supply for heating.
No longer confined to a chook shed, the members of the Victorian Parliament can now look forward to going to work in this clever new companion to a grand old Melbourne icon.






