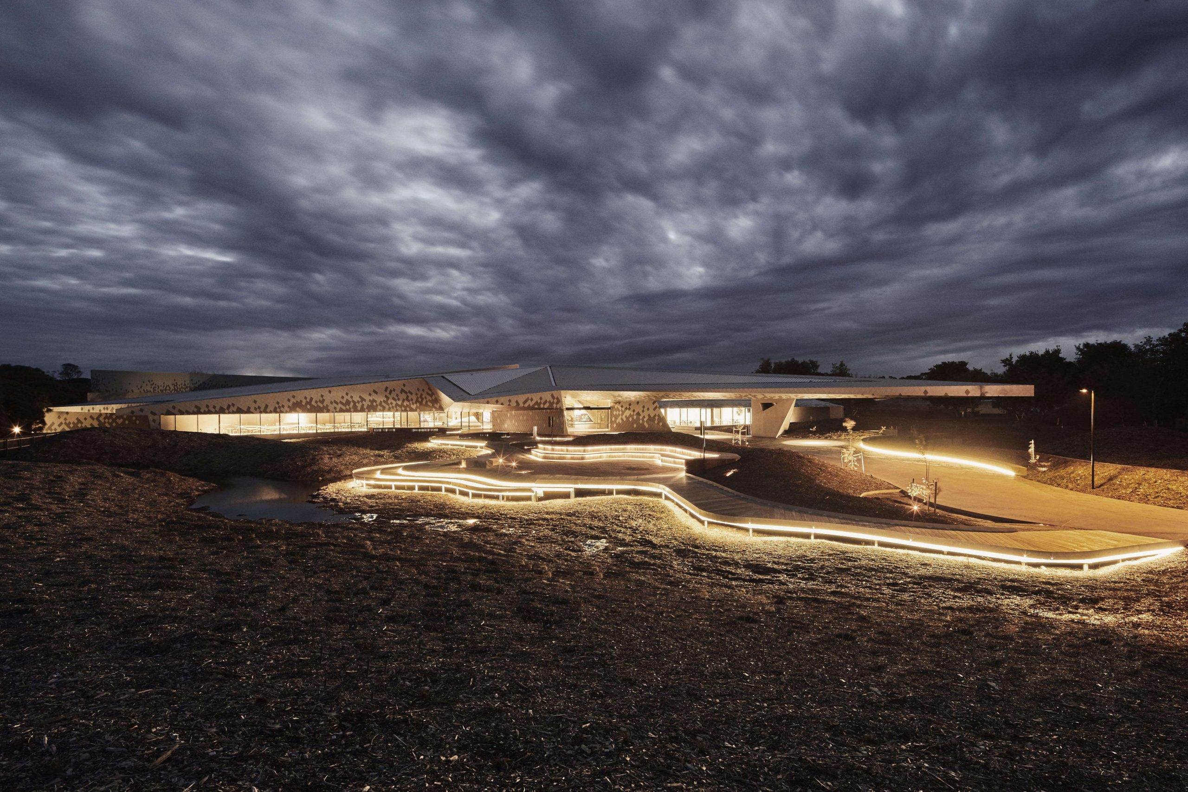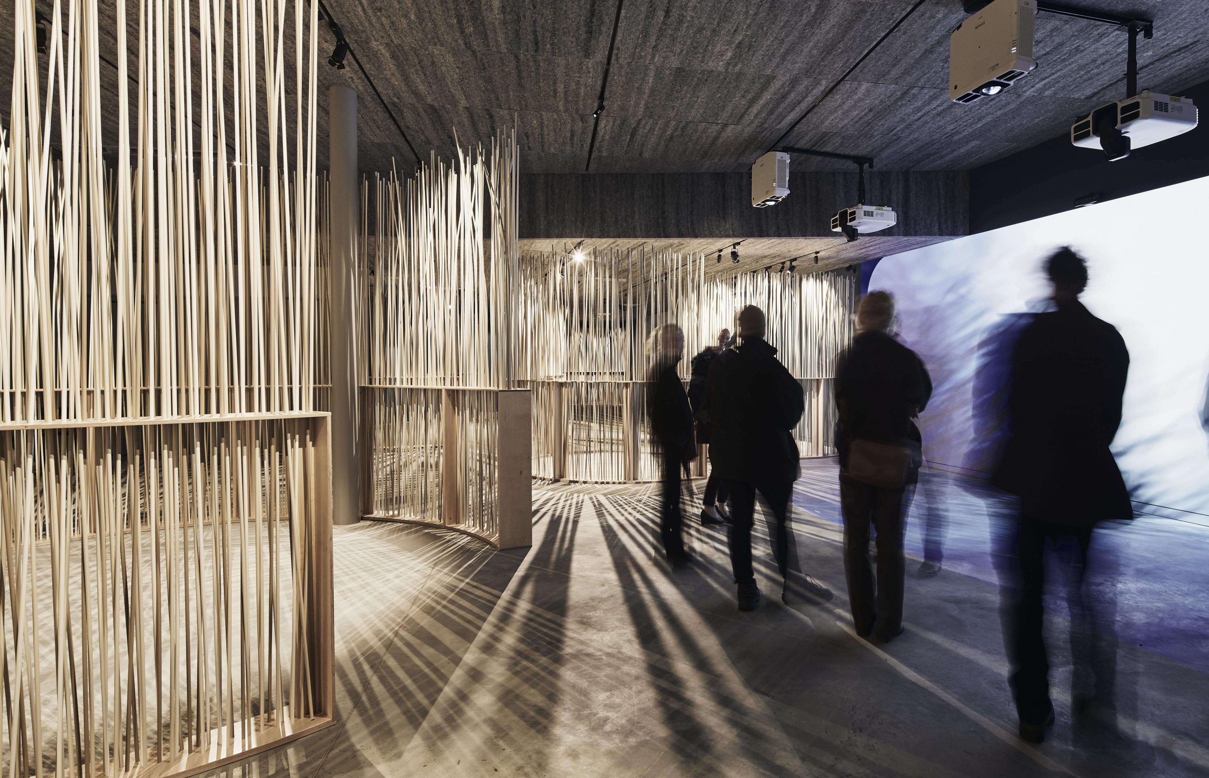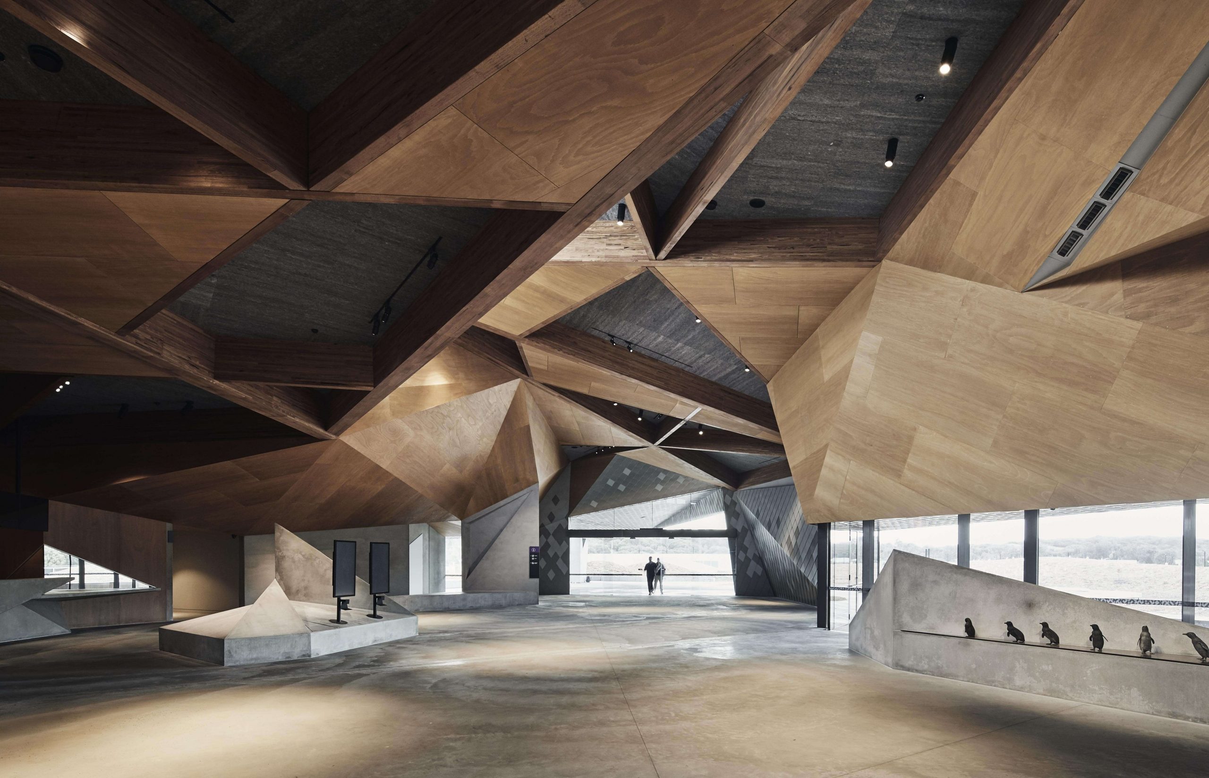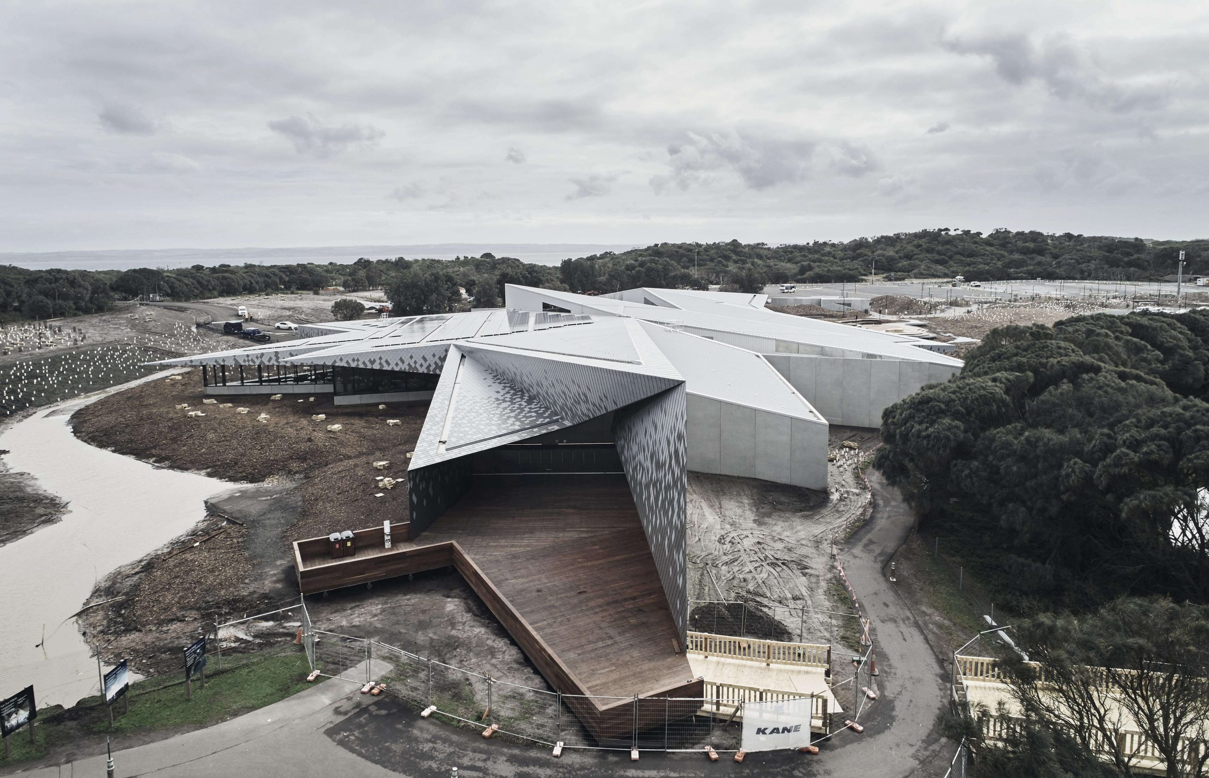Timber the star of Victoria’s most popular attraction…
PHILLIP ISLAND VICTORIA, 19/09/2019 – Victoria’s most-visited tourism destination has a new award-winning visitor centre which uses timber, in part, to achieve a delicate balance between landscape and built form and between people and one of the country’s most vulnerable wildlife habitats.

Achieving this balance was part of the challenge facing architects Terroir when designing the new $58.2 million Penguin Parade Visitor Centre on Victoria’s Phillip Island where visitors since the 1920’s have gathered to watch the twilight show.
While the stars of the show are tiny, today visitor numbers have become vast, with up to 3,800 visitors arriving at Victoria’s Phillip Island every day to view the famous parade of Little Penguins as they commute from the sea along the Summerland Bay Beach to their burrows.
Situated in a very exposed coastal location, the impressive geometric building sits at the point where three distinctly different landscapes intersect. Basalt bluff headland, coastal dune and wetlands meet here and the visitor centre has been designed, in the words of architect Scott Balmforth to “visually embody the sense that the building is reaching out to the landscapes but also stitching them together.” Balmforth has also compared the building to “a brooch holding the three landscapes together and responding to each in different ways”.
Low carbon building materials were used throughout the centre’s construction, notably sustainably sourced laminated Victorian Ash hardwood which was used for the exposed beams. The choice of timber beams and plywood panelling, which are self-finished and offer a carefully selected colour and texture were integral in achieving the centre’s robust appearance.

Terroir worked closely with the structural engineers to realise a hybrid steel/mass-timber roof structure with glulam beams. The laminated beams span up to 16m and are 900mm in depth. They create a net structure over the space with nested junctions of up to 7 intersecting beams which are all structural yet left exposed.
Terroir specified timber sourced from managed forests with certified sustainability of the species achieved through The Programme for Endorsement of Forest Certification (PEFC) and reciprocally by Australian authority Responsible Wood. Project architect David McPeak explains; “This approach supported the expectations of the client to achieve the highest standards of environmentally sustainable design”.
Responsible Wood CEO Simon Dorries explains why certification is important to architects and specifiers seeking the most environmentally sustainable building materials, explaining; “timber and timber products must meet the Australian Standard for Sustainable Forest Management (AS 4708 ) and Chain of Custody for Forest Products (AS 4707 ) to achieve and maintain ‘Responsible Wood’ certification, removing any uncertainty from the selection process.”

Responsible Wood certification for AS 4707 for Chain of Custody is held by AG Brown Sawmill who supplied the glulam timber panelling featured throughout the building’s interior and is such a major component of the building’s distinctive design.
The vast number of people visiting the penguin parade called for a floorplan that could accommodate large crowds so the building is arranged around a central circulation path that has the capacity for large crowds and forms a spine from which various dedicated spaces are arranged. These spaces provide for a variety of services including ticketing, education, retail, hospitality, a science centre and an interpretive habitat space which provides a “penguin’s-eye” view of the world, complete with life-sized grass tussocks and cinematic projections.
In addition to these spaces there are what Terroir’s Scott Balmforth describes as “third spaces which enable individual experience and interpretation of the three surrounding landscapes and the penguin experience”.
The design credentials of this impressive building have already been acknowledged by the architectural community internationally, with Penguin Parade having recently been announced as a winner at the International Architectural Awards from a field of more than 380 submissions.

But beyond delivering a state-of-the art new facility for human visitors, the protection of Australia’s largest colony of Little Penguins was the clear priority for this project and while delivering over and above for tourists (the new centre will double the visitor capacity of the previous building and is expected to cater for 840,000 visitors annually by 2030), the new centre allows for the removal of the old 1988 visitor centre and coach parking area which will facilitate the restoration of 6.7 hectares of penguin habitat and 1.5 hectares of new wetland habitat, creating homes for an additional 1,446 breeding penguins.
Penguin Parade’s reputation as a tourism attraction is constantly in a balancing act with its function as a world-leading conservation centre and endangered habitat. Damian Prendergast, Phillip Island Nature Parks Major Projects Manager perhaps best sums up the success of this centre when he says: “The new centre puts first the more than 32,000 little penguins who call the Summerland Peninsula their home, while also delivering an exceptional visitor experience.”
It could be argued that the best of both worlds can be found on Phillip Island.






