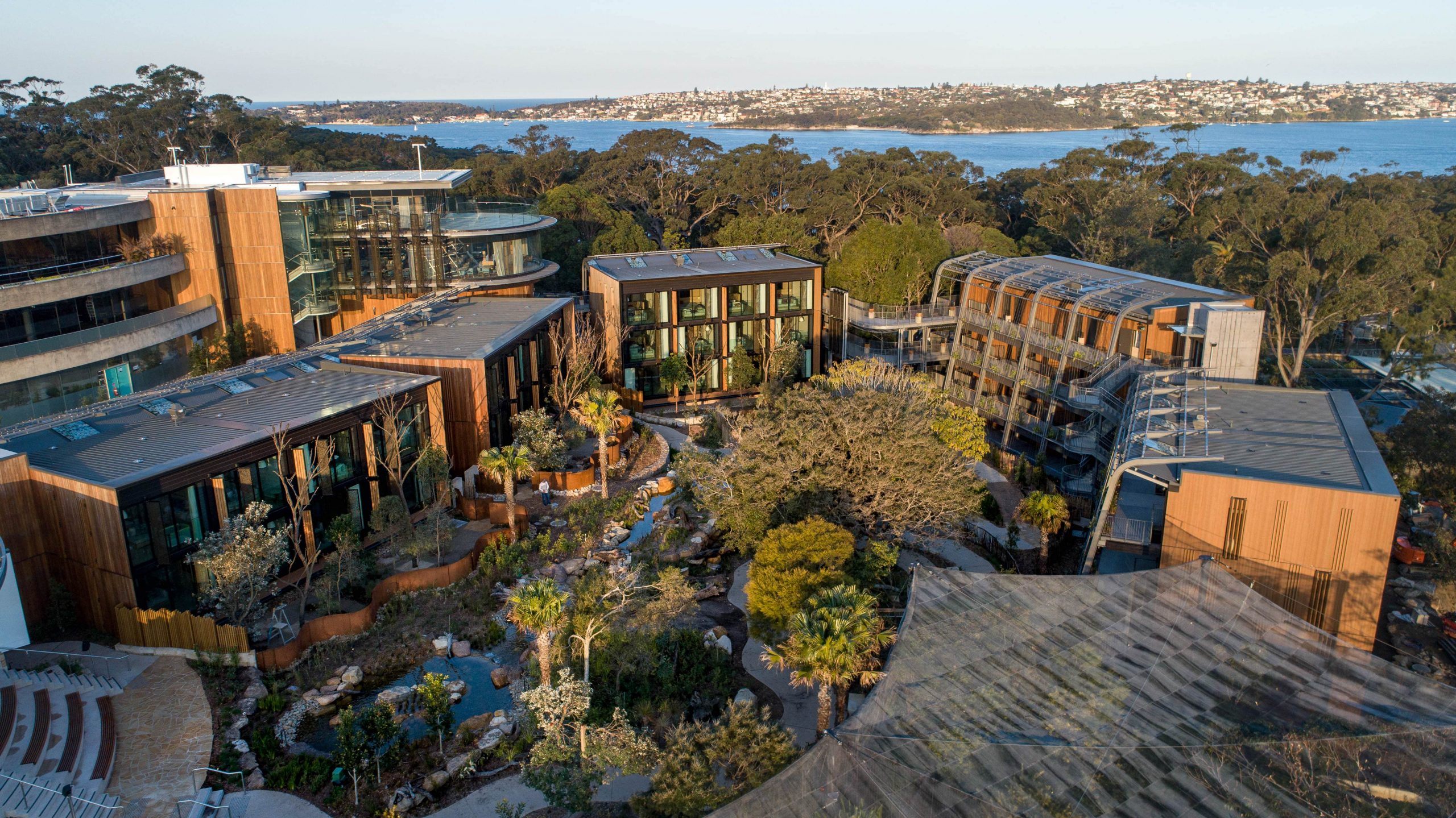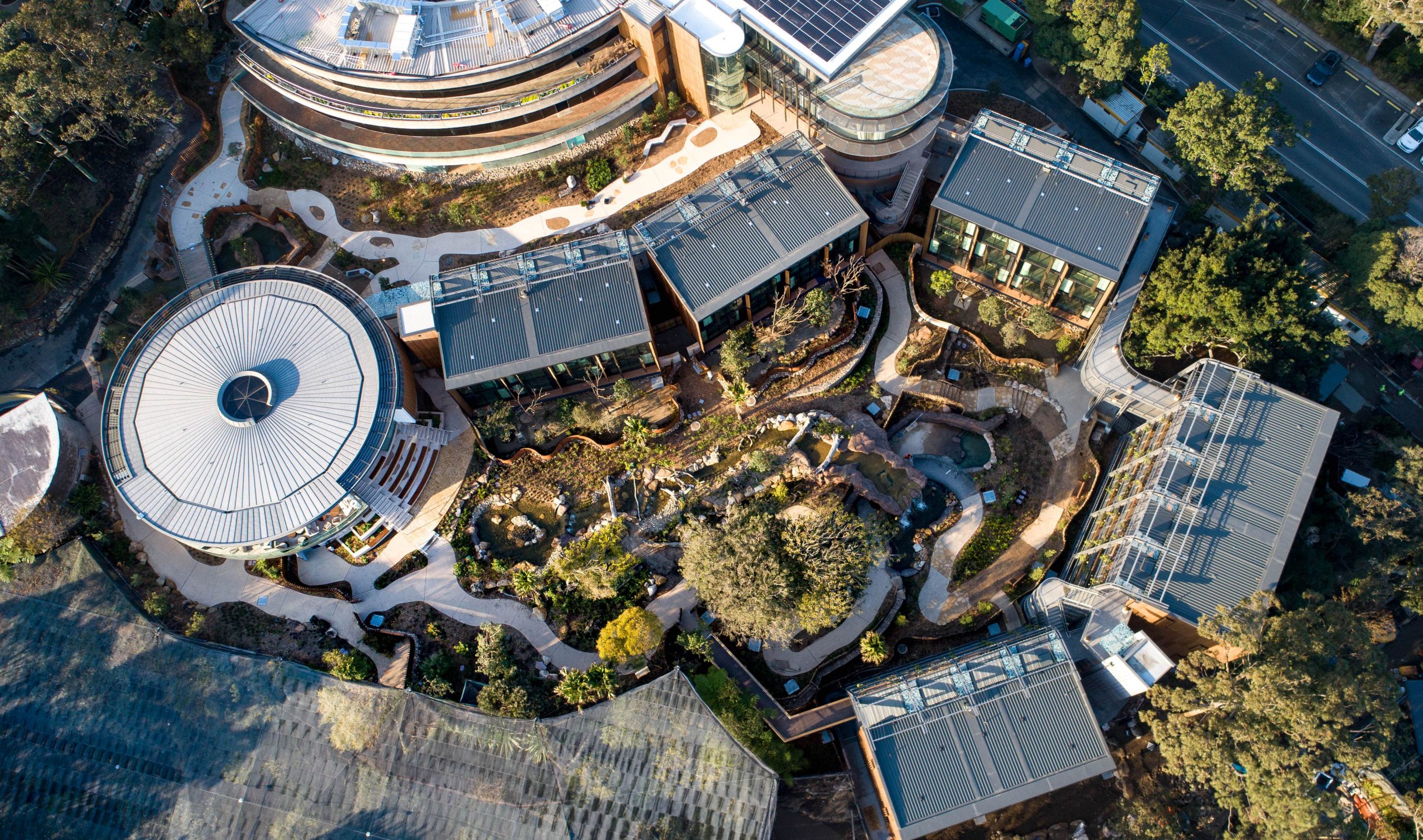Described as a lush bushland oasis just a stone’s throw away from the Sydney CBD, Taronga’s newest attraction, the Wildlife Retreat, combines earthy Australian luxury with an up-close overnight experience starring the animals which call Taronga home.
Located in the Australian Habitat section, the retreat consists of 62 luxury rooms and suites, a guest lodge entry pavilion and separate restaurant building that links the retreat to the existing Taronga Centre function spaces. The pods encircle and overlook an open and accessible animal exhibit showcasing native Australian species.
Owned and operated by Taronga Conservation Society, the five-star eco-retreat has more than doubled the space for Australian wildlife by reclaiming unused land, allowing overnight visitors up-close encounters with native animals in their natural habitat.
 Nestled by the function centre, the lodges feature Responsible Wood certified blackbutt timbers and Sydney sandstone, centred around a pool where platypus and freshwater eels will swim.
Nestled by the function centre, the lodges feature Responsible Wood certified blackbutt timbers and Sydney sandstone, centred around a pool where platypus and freshwater eels will swim.
Designed by Cox Architecture and featuring structural engineer Taylor Thomson Whitting the award-winning Wildlife Retreat was recently announced as winners of the Australian Certified Timber award announced as part of the 21st Australian Timber Design Awards.
Nick Tyrrell, Cox Architecture director, explains:
“The built outcome celebrates the principle of strong engagement and interaction between architecture and nature, landscape and native wildlife.”
The project aims to become one of Australia’s first 5-star Greenstar Hotel environments, creating an iconic, adventurous, and interactive experience involving direct contact between animals and guests.
 Part of the approach to achieve a 5-Star Greenstar outcome for the Retreat was for the accommodation pods to rely primarily on PEFC certified Binderholz cross-laminated timber (CLT) panels for both the floor and wall structures. The internal CLT surfaces for the floors, ceilings and walls were then lined to achieve acoustic and fire ratings.
Part of the approach to achieve a 5-Star Greenstar outcome for the Retreat was for the accommodation pods to rely primarily on PEFC certified Binderholz cross-laminated timber (CLT) panels for both the floor and wall structures. The internal CLT surfaces for the floors, ceilings and walls were then lined to achieve acoustic and fire ratings.
In addition, the retreat combines a rich tapestry of timbers with Responsible Wood certified ASH (Australian Sustainable Hardwoods) and Warringah Timbers featured extensively throughout the project.
The accommodation pods include native planted ‘green screens’ that cover the northern facades and roofs to camouflage the buildings, while preserving magnificent views of Sydney harbour, the Opera House, Harbour Bridge and CBD skyline beyond. These green screens also shelter the open-air access walkways that connect to rooms and lead guests’ eyes to the central wildlife exhibits below.
The shared public components of the retreat include the reception guest lodge and dining facility, which includes a function space on the second story. These buildings respond to the circular form of the existing Taronga Centre and can be opened in appropriate weather conditions to provide open air gathering spaces for guests.
The award-winning eco-retreat, which opened in October 2019 is one of several overnight experiences at the zoo, which also includes Roar & Snore in Sydney and the Zoofari Lodge, Billabong Camp and Savannah Cabins at Taronga Western Plains Zoo in Dubbo.
Project Details:
Entrant: Wildlife Retreat at Taronga
Architect: COX Architecture
Engineer: Taylor Thomson Whitting
Photographers: Mike Chorley Photography / Ethan Rohloff







