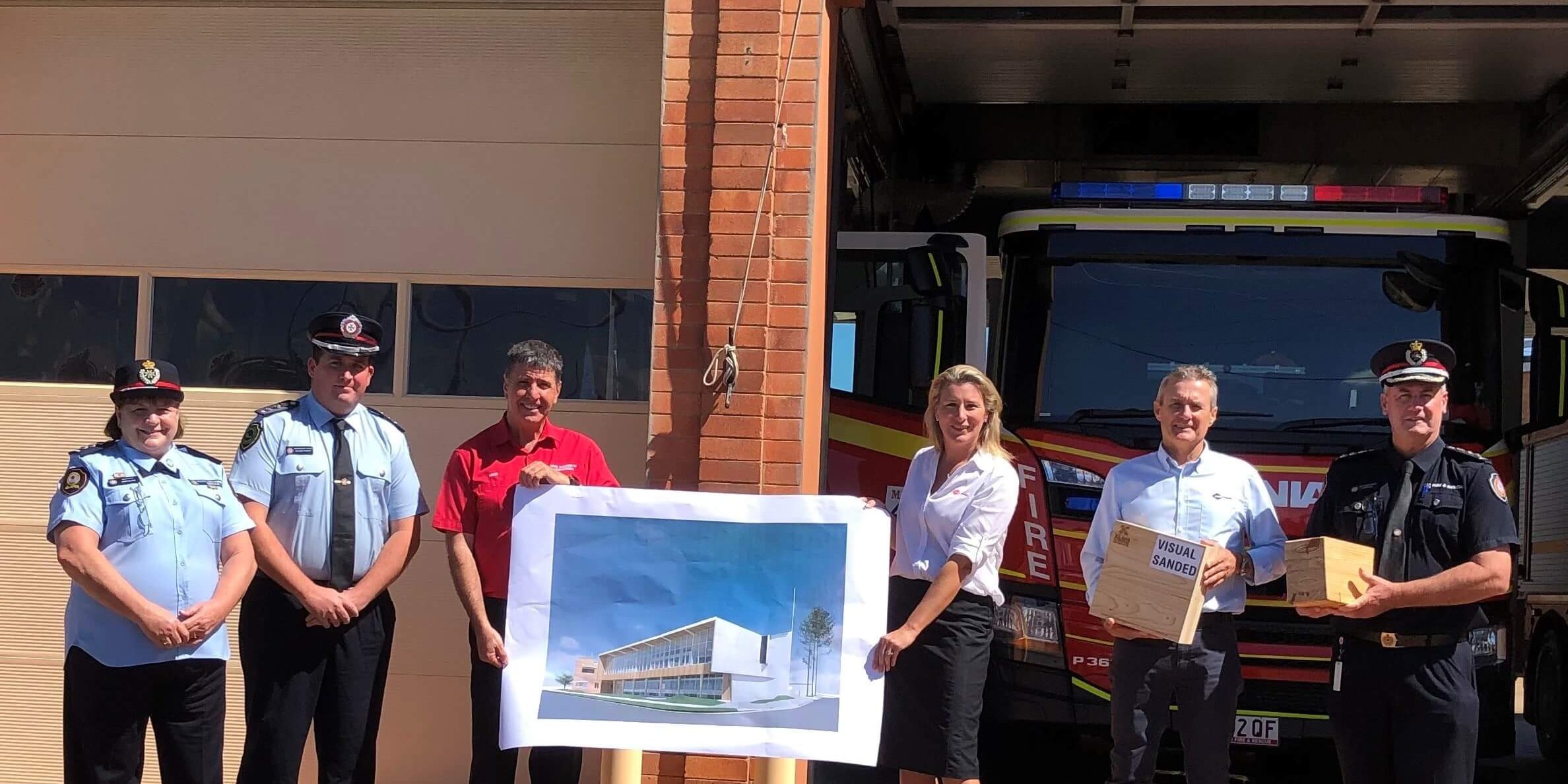As featured in the Timber and Forestry E News
Hyne has welcomed the Queensland government’s decision to build the replacement, state-of-the-art Maryborough Fire and Emergency Services complex from the company’s engineered timber solutions.
The first glimpse of the design shows how the design team will retain and restore the existing, heritage-valued brick façade.
Hyne executive director James Hyne said this was a great way to support regional jobs while showcasing the qualities of glue laminated and cross laminated timber.
“We know the existing building has local heritage value, so it was important to us to retain and even restore the iconic façade as part of the design,” Mr Hyne said.
“From the local plantation forest through to the Tuan sawmill and ending in our new glue laminated plant, this building in the heart of our home town will be a showcase of contemporary, mass timber capability, proudly grown and processed right here in the Wide Bay.”
Mr Hyne said this would be Australia’s first contemporary engineered timber fire station and regional headquarters, fully supported by fire engineering experts.
He thanked the state government and project partners Hutchinson Builders, Baber Studio, XLam and the University of Queensland.
The $12.1 million complex replacement is due for completion in the second half of 2022 and is considered an exemplar project by the University of Queensland Centre for Future Timber Structures which who carried out a full 3D scan of the existing structure bringing a range of intellectual property to the design team.
Professor Carlo Prato, Head of the UQ School of Civil Engineering, emphasised how the project embodies the immense potential for success that the CFTS pursues.
“I cannot think of a better example of the heights that industry and research institutions can achieve when they join forces to pursue their dreams of making sustainable buildings a reality. And similarly, I cannot think of a better symbol of the importance of having architects and engineers work together to the design of the future of sustainable built environment,” said Professor Prato.
The principal architect for the project Kim Baber of Baber Studio said international benchmarks of similar facilities built using mass timber in Europe and North America were researched ahead of design getting under way.
“It was important for us to understand what has worked well overseas with a number of similar use facilities already demonstrating mass timber as a sustainable and ideal building solution,” Mr Baber said.
“We then considered the brief from QFES and the current site limitations in order to design a replacement facility which will meet the very specific needs of the first responders and coordinators of emergency response for the region while protecting the heritage value,” he said.
“It has been a collaborative and fascinating journey and I am delighted to learn that building contracts are now in place and this showcase of innovation and sustainability will be constructed in the heart of Maryborough.”
The complex will be built on the existing site on Lennox Street, which means firefighters will operate from an alternative location on Iindah Road during the construction phase.
Centre for Future Timber Structures which who carried out a full 3D scan of the existing structure bringing a range of intellectual property to the design team.
The complex uses timber certified under the Responsible Wood certification scheme, using timber that is sourced from forests that is certified to the Australian Standard for Sustainable Forest Management.
In 2018, the project’s building information modelling (BIM) software was awarded the coveted Richard Stanton Award for excellence sponsored by Responsible Wood.
Caption: Maryborough Fire and Emergency Services crew Jenny Millers and Shaune Toohey (left) and James Gill (right) with Bruce Saunders, MP Maryborough, and Katie Fowden and James Hyne, Hyne Timber.







